66th Street Project -
Current Layout of Property:
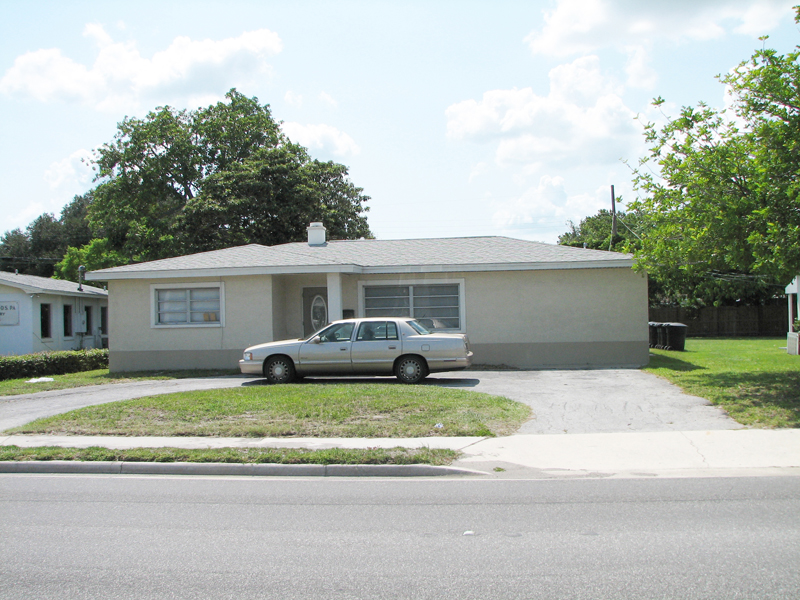
66th Street Project -
Proposed Layout 1:
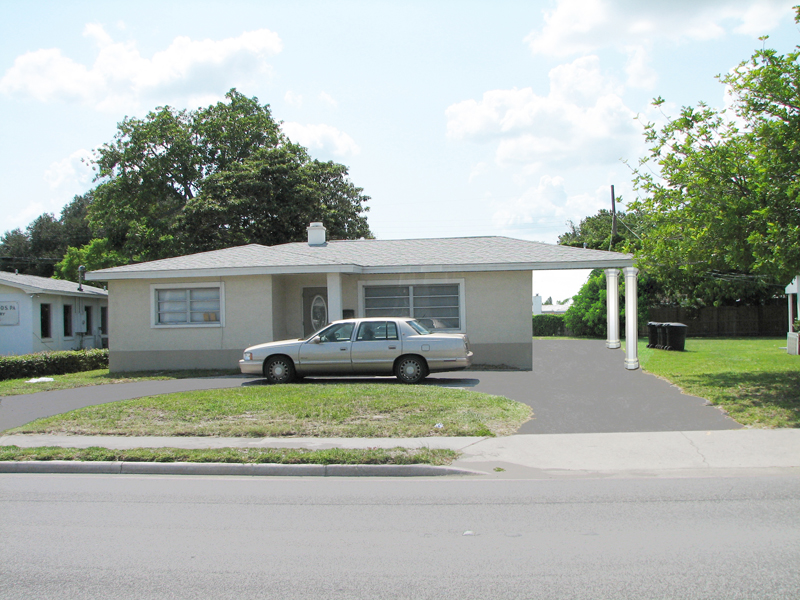
66th Street Project -
Proposed Layout 2:
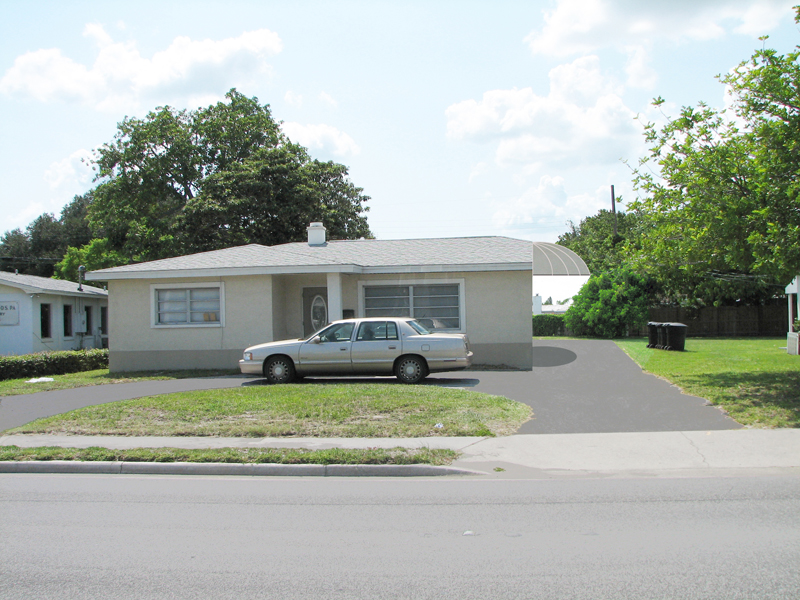
66th Street Project -
Proposed Layout 3 (Plan that Matches
Architects Rendering):
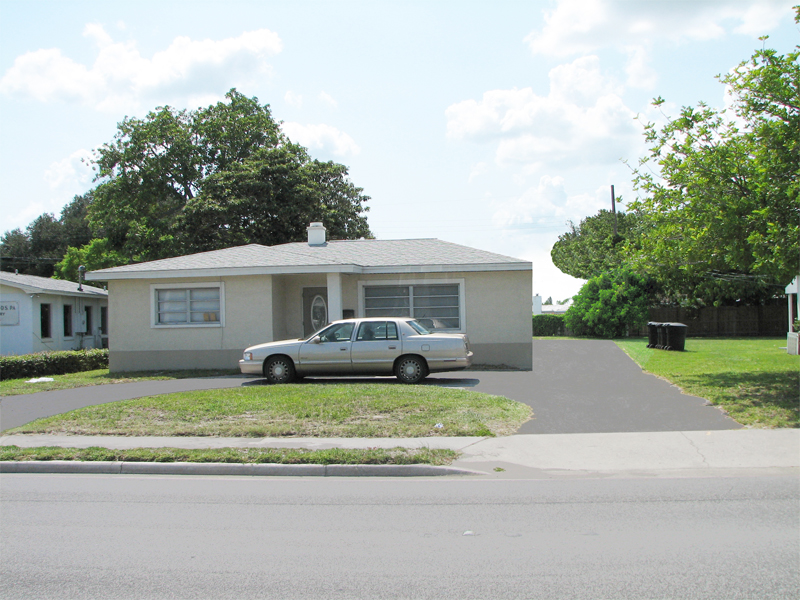
Architects
Rendering
of New
Proposed
Layout
(Implementation of Proposed Layout 3):
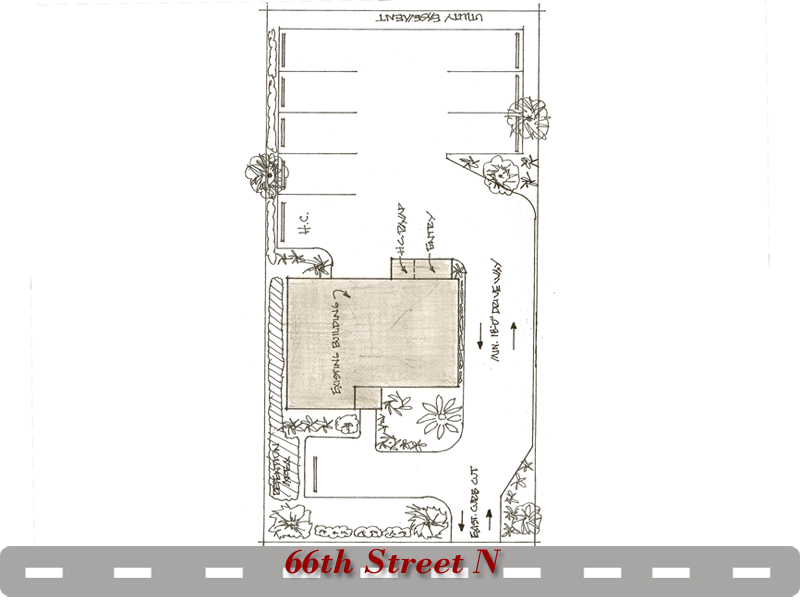
Backyard of 66th Street Project -
Current Yard:
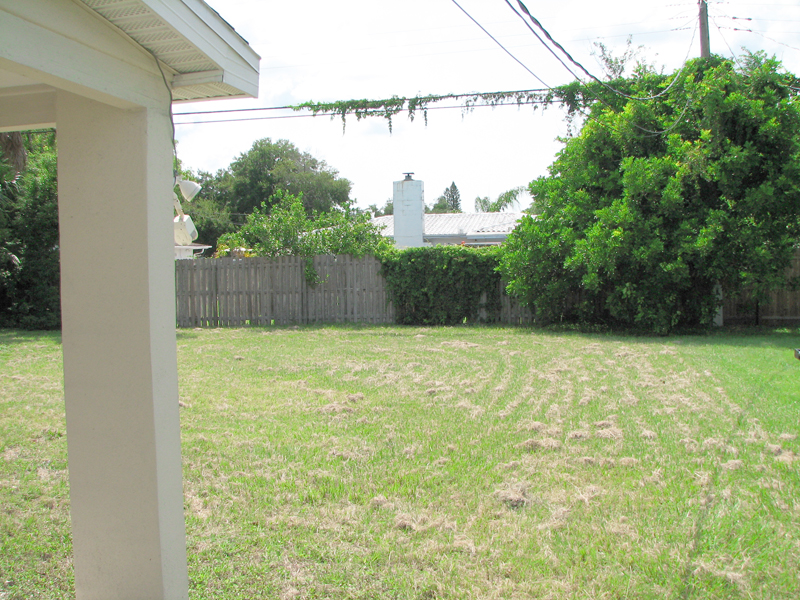
Backyard of 66th Street Project -
Yard Reconfigured For Parking Lot
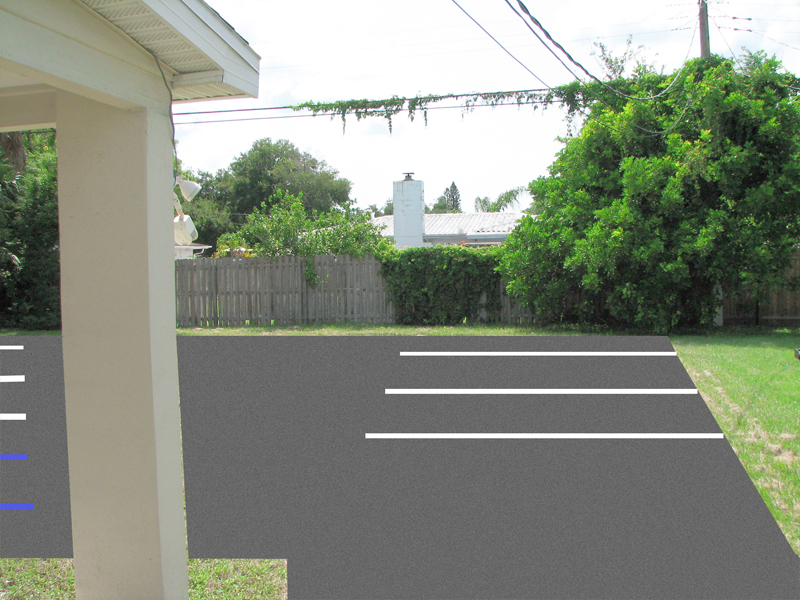
Aerial Photo of Surrounds Businesses and Commercial Areas:
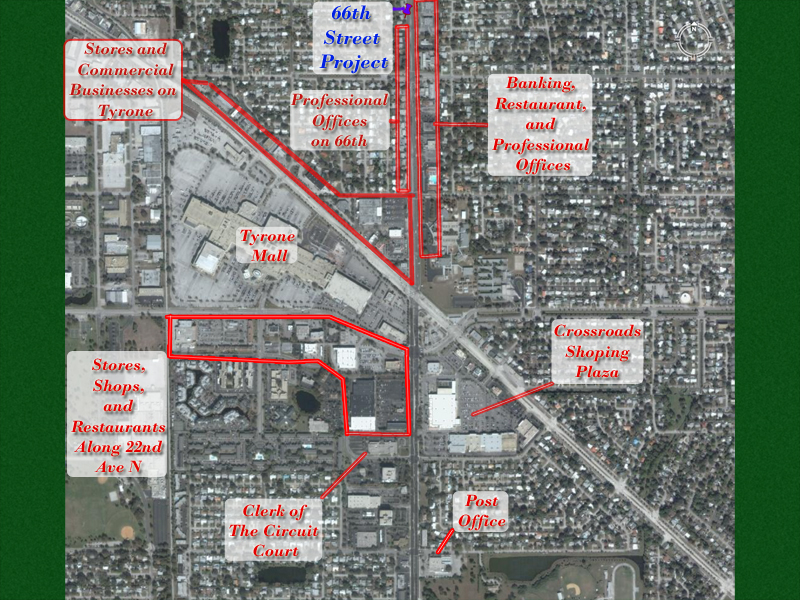

DISCLOSURE:
Please Call Listing Agent or Listing Office
for FULL information on the proposed plans and sketches.
This project was originally posed in 2001
and received favorable responses from the
City of
However in 2001,
the PROJECT was not followed through with.
At this time the process would need to be restart from
the beginning stages with precedence supporting
a favorable expectation.